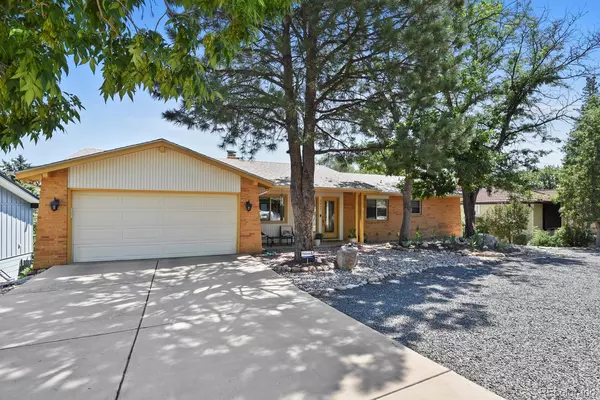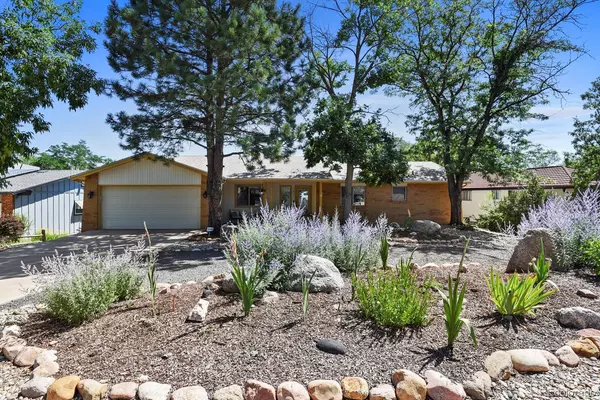For more information regarding the value of a property, please contact us for a free consultation.
2437 Virgo DR Colorado Springs, CO 80906
Want to know what your home might be worth? Contact us for a FREE valuation!

Our team is ready to help you sell your home for the highest possible price ASAP
Key Details
Sold Price $662,500
Property Type Single Family Home
Sub Type Single Family Residence
Listing Status Sold
Purchase Type For Sale
Square Footage 1,717 sqft
Price per Sqft $385
Subdivision Skyway
MLS Listing ID 3936049
Sold Date 11/05/21
Bedrooms 5
Full Baths 3
Three Quarter Bath 1
HOA Y/N No
Abv Grd Liv Area 1,717
Originating Board recolorado
Year Built 1967
Annual Tax Amount $2,588
Tax Year 2020
Acres 0.23
Property Description
Wow! This view is going to take your breath away. Sought after Cheyenne Mountain School District 12! Owner has put their heart into making this so beautiful, inside and out. Inside, the living room is enhanced by a two-sided, gas fireplace that faces living and kitchen areas. Open kitchen has granite counters, an island, white cabinetry and a pantry near the garage entry. Take yourself outside via the kitchen hearth (could also be informal dining) and enjoy the newly remodeled, covered deck. The pride put into this back yard landscaping is evident. Living room also has a door to the upper deck. Main level primary bedroom is oversized with room for a sitting area. The oversized closet will handle any wardrobe! Attached, primary bathroom is complemented by neutral tile, double vanity, oversize shower and separate, jetted tub. Additional bedroom on main level is serviced by a full bathroom accessed via hallway. Walkout basement features a wood burning fireplace, living area and access to the back yard and another, covered patio. Bedroom 3 has an ensuite bath for additional convenience and privacy. Open area in basement is currently being used as a home office but could flex for many uses. Two additional bedrooms (Beds 4 & 5) are on the opposite wing. They currently show as one, loooong room but can be easily divided with the addition of one wall. Another bath serves bedrooms 4 & 5. A separate laundry with sink is located in the basement and your clothes can enjoy a ride down the main level laundry chute. Utility room houses a cedar closet for seasonal clothing storage. There is an additional storage room at the far end near bedrooms 4 & 5, for anything you want to organize and tuck away. Walking distance to Bear Creek Park, Trails, Dog Park, tennis courts, pickle ball courts. One year HOME WARRANTY included with purchase! This home also has a radon mitigation system.
Location
State CO
County El Paso
Zoning R1-9 HS
Rooms
Basement Full, Walk-Out Access
Main Level Bedrooms 2
Interior
Interior Features Eat-in Kitchen, Five Piece Bath, Walk-In Closet(s)
Heating Forced Air
Cooling Central Air
Fireplaces Number 2
Fireplaces Type Basement, Gas, Wood Burning
Fireplace Y
Appliance Cooktop, Dishwasher, Disposal, Dryer, Range, Refrigerator, Self Cleaning Oven, Washer
Exterior
Garage Spaces 2.0
Fence Partial
View Mountain(s)
Roof Type Composition
Total Parking Spaces 2
Garage Yes
Building
Lot Description Sloped, Sprinklers In Rear
Sewer Public Sewer
Water Public
Level or Stories One
Structure Type Brick, Frame
Schools
Elementary Schools Cheyenne Mountain
Middle Schools Cheyenne Mountain
High Schools Cheyenne Mountain
School District Cheyenne Mountain 12
Others
Senior Community No
Ownership Individual
Acceptable Financing Cash, Conventional, FHA, VA Loan
Listing Terms Cash, Conventional, FHA, VA Loan
Special Listing Condition None
Read Less

© 2024 METROLIST, INC., DBA RECOLORADO® – All Rights Reserved
6455 S. Yosemite St., Suite 500 Greenwood Village, CO 80111 USA
Bought with Finch & Gable Real Estate Company
GET MORE INFORMATION





